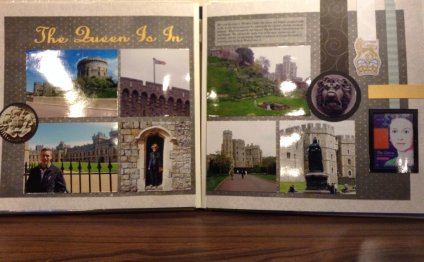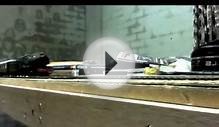
Windsor Castle layout
Windsor Castle, in Windsor in the English county of Berkshire, is the largest inhabited castle in the world and, dating back to the time of William the Conqueror, is the oldest in continuous occupation. The castle's floor area is approximately 484, 000 square feet.
Together with Buckingham Palace in London and Holyrood Palace in Edinburgh, it is one of the principal official residences of the British monarch. Queen Elizabeth II spends many weekends of the year at the castle, using it for both state and private entertaining.
Most of the kings and queens of England have had a direct influence on the construction and evolution of the castle, which has been their garrison fortress, home, official palace, and sometimes their prison. The castle's history and that of the British monarchy are inextricably linked. Chronologically the history of the castle can be traced through the reigns of the monarchs who have occupied it. When the country has been at peace, the castle has been expanded by the additions of large and grand apartments; when the country has been at war, the castle has been more heavily fortified. This pattern has continued to the present day.
Aerial view of the castle Plan of Windsor Castle. Throughout this article the letters marked in red on this plan will be used to reference locations discussed.Layout
Over its 1, 000-year history, the design of Windsor Castle has changed and evolved according to the times, tastes, requirements, and finances of successive monarchs. Nevertheless, the positions of the main features have remained largely fixed and the modern plan below is a useful guide to locations. The castle today, for example, remains centered on the motte or artificial hill ("A" on the plan) on which William the Conqueror built the first wooden castle.
Key to plan
- A: The Round Tower
- B: The Upper Ward, or Quadrangle
- C: The State Apartments
- D: Private Apartments
- E: South Wing, overlooking The Long Walk
- F: Lower Ward
- G: St. George's Chapel
- H: Horseshoe Cloister
- K: King Henry VIII Gate (principal entrance)
- L: The Long Walk
- M: Norman Gate
- N: North Terrace
- O: Edward III Tower
- T: The Curfew Tower
The highly visible landmark of the castle, the Round Tower ("A"), is in reality far from cylindrical, its shape being dictated by the irregular, but seemingly round, man-made hill on which it sits. The castle's layout dates back to the medieval fortifications. The Round Tower divides the castle into two distinct sections known as wards. The Lower Ward ("F") is home to St. George's Chapel ("G"), while the upper ward ("B") contains the private Royal Apartments ("D") and the more formal state rooms ("C"), which include Saint George's Hall, a vast room which has a ceiling decorated with the coats of arms of past and present members of the Order of the Garter.
Park and gardens
The immediate environs of the castle, known as "The Home Park, " comprise parkland and two working farms along with many estate cottages mainly occupied by employees. The estate of Frogmore also lies within the Home Park, Frogmore House and Gardens are open to the public on certain days of the year (the remainder of the Home Park is private). The Home Park forms the northern part of the more extensive—though now sadly depleted Windsor Great Park.
In the town of Windsor at the foot of the castle stands a private school ("St. George's, Windsor Castle") which provides choristers to the Chapel. Eton College is located about a mile to its north.
Windsor Castle was first built by William the Conqueror, who reigned from 1066 until his death in 1087. His original wooden castle stood on the site of the present Round Tower ("A"). The castle formed part of his defensive ring of fortifications surrounding London, the site chosen in part because of its easily defensible position. At this time the castle was defended by a wooden palisade rather than the thick stone walls seen today. The original plan of William's castle is unknown, but it was purely a military base, and nothing structural survives from this early period.
His successor, William II, is thought to have improved and enlarged the structure, but the Conqueror's youngest son King Henry I was the first sovereign to live within the castle. Concerned for his own safety due to the instabilities of his reign, he and his wife, Matilda of Scotland, took up residence there and celebrated Whitsuntide at the castle in 1110. His second marriage, to Adela, the daughter of Godfrey of Louvain, took place in the castle in 1121.
Windsor's eastern side.The earliest surviving buildings at Windsor date from the reign of Henry II who came to the throne in 1154. He replaced the wooden palisade surrounding the old fortress with a stone wall interspersed with square towers. A much-altered part of this defensive wall can be seen on what is today the east terrace. Henry II also built the first stone keep on the irregular mound at the center of the castle.
In 1189, the castle was besieged during the First Barons' War against Prince John. The King's Welsh troops eventually took flight, and John escaped to France. Later, in 1215 at Runnymede, John, now King, was forced to sign the Magna Carta. In 1216, again during the First Barons' War, the castle was again besieged, but this time withstood the assault despite severe damage to the structure of the lower ward.
Video on topic: Windsor Castle layout


Share this Post
Related posts
Windsor Castle cost
Special Report Windsor Castle - five years from disaster to triumph It took 1.5 million gallons of water to put out the fire…
Read MoreWindsor Castle visit
To make the most of your time at Windsor, pick up one of the free multimedia tours in the Courtyard at the start of your…
Read More










